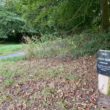
First Armagh Presbyterian Church is set to welcome visitors and tourists this summer to mark the 350th anniversary of the Congregation.
The Church has extended a warm welcome to the public to come and visit their unique, High Gothic Church which was built in 1879. Located on The Mall in the city, visitors will learn of the Congregations’ Ulster-Scots origins, and history.
The building will be open to visitors on Thursdays, Fridays and Saturdays, in addition to the Sunday Service, during the months of July and August.
The opening will commence on Thursday July 6 from 12pm to 3pm, excluding Friday, August 11. It will also be open as part of the European Heritage Open Days Visitor Programme on Saturday, September 9 and Sunday, September 10.
The church building was built in 1879 at the then-substantial cost of £10,000, by Young & Mackenzie architects of Belfast.
Buildings of Armagh by CEB Brett, explains just some of the intricacies of the design. The book says:
“It is built of rough-cut local limestone with Dungannon sandstone dressings; the style is decorated Gothic Revival….. It is rare to find such a fine and very substantial mid-nineteenth-century church surviving almost intact down to the last detail.
“The square tower rises up in four levels with clasped buttresses and small lancet or round windows piercing the blank walls at the first two levels. At the third level there are tall paired pointed windows while at the top level only one tall pointed window, with louvers. Here the flat buttresses are slightly battered in silhouette as they change into five-sided banded buttresses topped by tall octagonal pinnacles that clasp the base of the soaring octagon spire.
“The interior of the church with its U-shaped steeply-raked balcony gathered around the pulpit and, at ground level the pews following the curve of the centre balcony has much of the dramatic atmosphere associated with an old-fashioned theatre auditorium. The balconies are carried on eight cast-iron columns, with Gothic capitals, on top of which is a second tier of columns rising up to flat arches supporting the concealed nave roof trusses above the pine-sheeted heavily coved ceiling.
“The splendid three-seater pulpit with impressive Gothic back-rest to the central seat is reached by two symmetrically placed staircases one each side of the pulpit. This assemblage is set against a magnificent three-bay mahogany arcade of Decorated Gothic arches infilled with elegantly laid out organ pipes painted in the traditional manner.”
Dr Temple Lundie said: “Architecturally, one of the finest features of First Presbyterian is its graceful spire of 185 feet in height which is seen to its best advantage when silhouetted against the setting sun.”
In the vestibule of the church, there are two marble tablets on which are written the names of those who served in the First World War. There is also a brass tablet displaying the names of those who served in the Second World War.
In November 1920, after the disbandment of the 7th and 8th Battalions of the Royal Irish Fusiliers, the regimental colours were given to First Armagh for safe custody. In order to prevent these deteriorating, they were moved to display tables which can be found at the two front corners of the church.
The light oak communion table and chairs in front of the pulpit were installed in 1952 as a memorial to those who gave their lives in the Second World War.
Behind the pulpit, there is a verse from Psalm 65, ‘Praise waiteth for thee O God in Zion’, which was painted in 1903 in gold leaf. The pipe organ was installed in 1905, at a cost of £750 and was the first pipe organ to be played in a Presbyterian Church in County Armagh. It was refurbished, modernised and expanded by Wells-Kennedy Partnership, Lisburn, in 2019.





