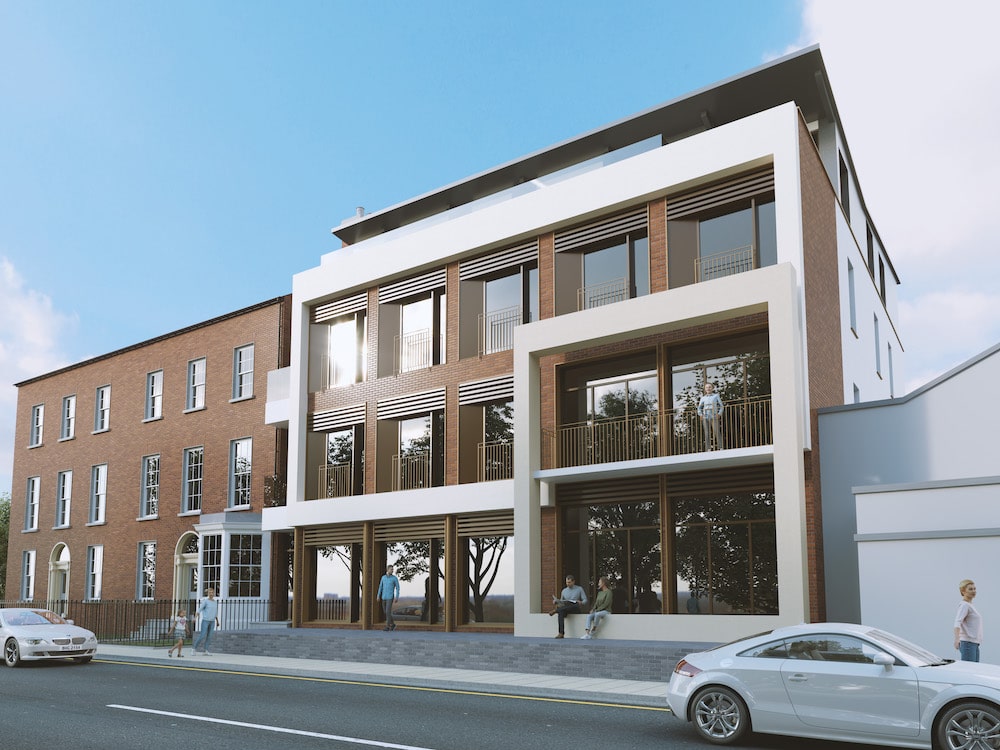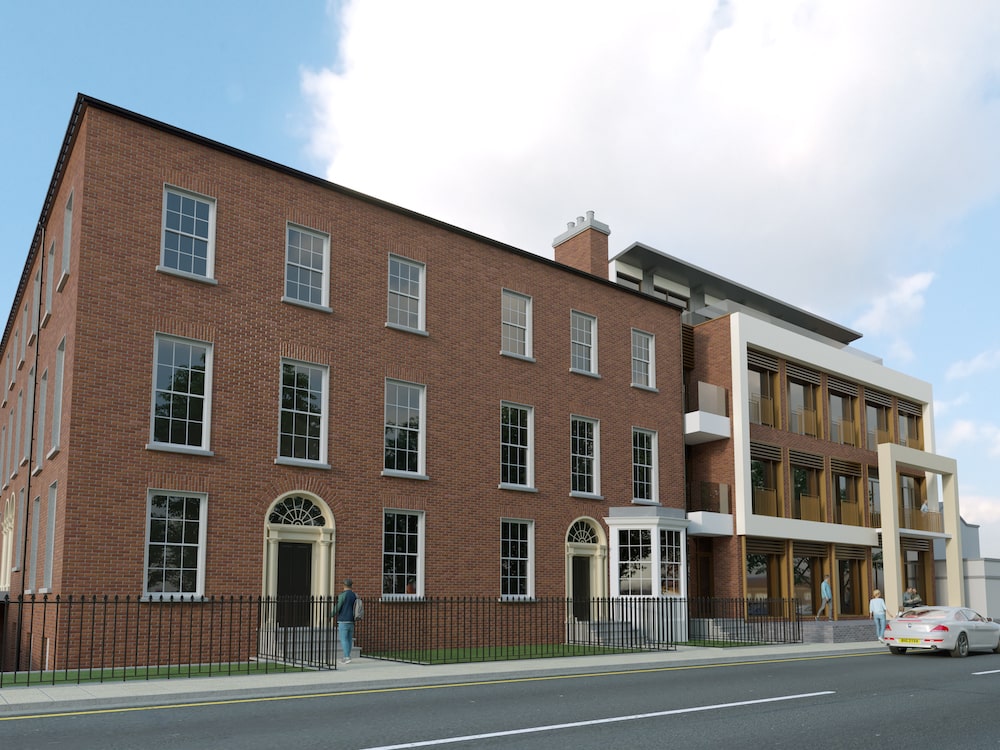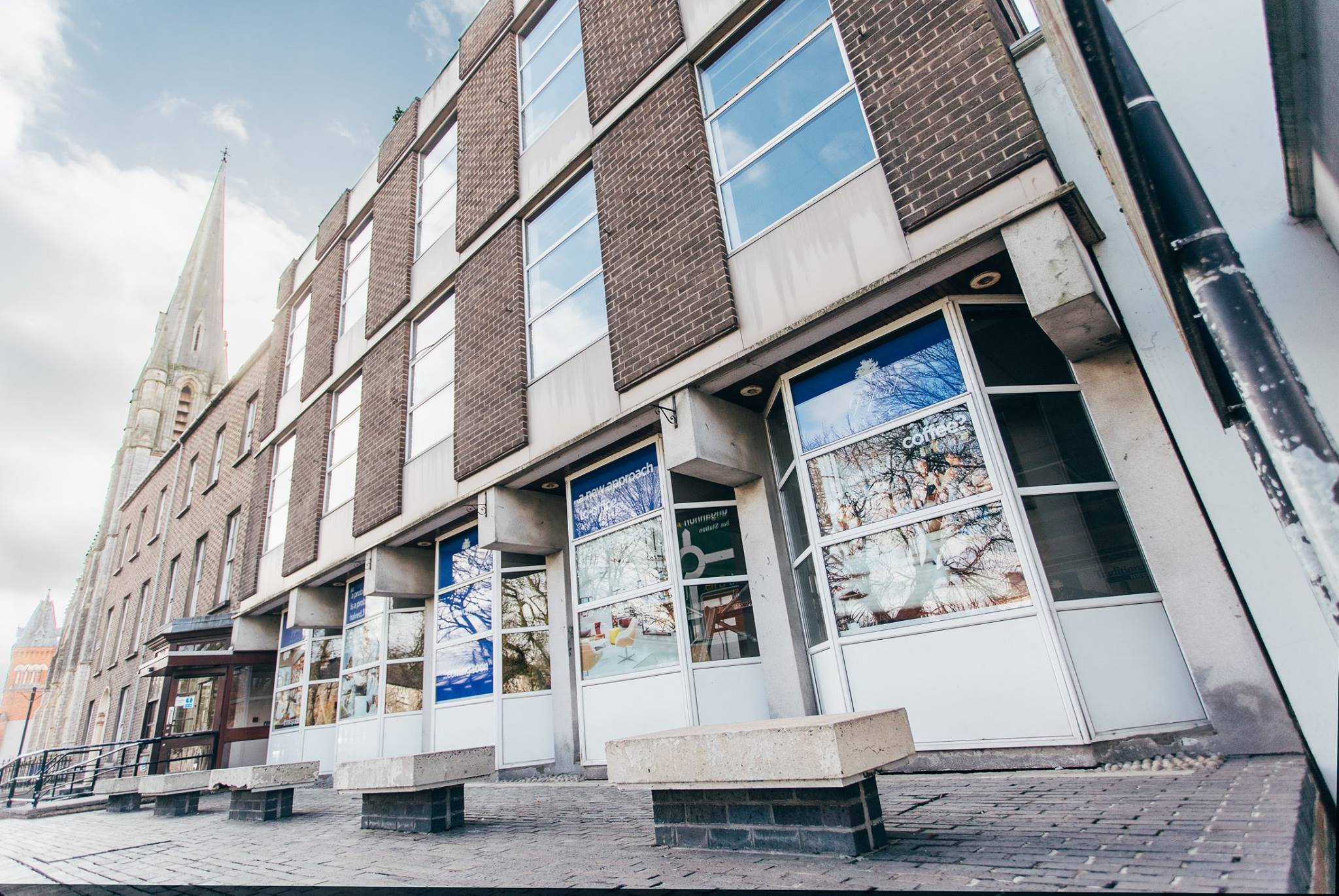
Plans to convert the former health trust’s base at Gosford Place on the Mall into stylish new apartments will be recommended for approval next month, Armagh I can reveal.
The development – which will include a total of 19 apartments with parking to the rear – required three separate applications to be submitted.
Part of the development relates to Russell Street and the proposals – as well as requiring full approval – also necessitated Listed Building Consent and ‘DCA’, which is for a demolition within a Conservation Area.
The proposals refer to property at 22 Russell Street and numbers 1 and 2 Gosford Place.
The development also involves work being conducted to the rear of the Mall Presbyterian Church.
All three applications are to be recommended for approval when Armagh City, Banbridge and Craigavon Borough Council’s planning committee sits in April.
Armagh I exclusively revealed the proposals and pictures of the proposed development on the prominent Mall site – drawn up by Tregaron Properties Ltd – in November.
Neighbours – including the Mall Presbyterian Church and First Armagh Presbyterian Church – were notified at the time of the submission.
According to a supporting statement, the design principles have taken account of the historic nature of the site.

It asserts: “With spectacular views onto the Mall, this proposal realises a basic town planning aspiration – to occupy the heart of the city with a mixed-use occupancy.”
As part of the process to determine the application, a traffic and transport assessment has been conducted by Kevin McShane Ltd in Belfast and forwarded to ABC Council planning officials earlier this month.
It reveals: “Vehicular access to the development site is proposed via the existing laneways located along both Russell Street and College Street. These laneways provide access to the proposed internal car parking.”
It estimates the apartments have the potential to generate 340 “two-way daily movements” – 172 arrivals and 168 departures.
And the assessment adds: “Given the nature of the site it is considered that the road infrastructure in the vicinity of the site can accommodate the traffic movements associated with the development proposal.
“Accordingly, the vehicle movements associated with the proposed development are not anticipated to cause any noticeable impact on the surrounding area.
“Pedestrian and cyclist access to the site will be via the existing facilities on Russell Street and Gosford Place.
“It is unlikely that there will be an increased risk of accidents on the surrounding road network as there will be a decrease in traffic movements for the proposed development compared to the existing office block.
“Therefore, traffic movements associated with the proposed development will be accommodated within the existing road infrastructure.”
The planned apartments would vary in size in terms of number of bedrooms and the intention is also to provide 23 car parking spaces. Work would also see new railings and paths.
It is also intended to demolish the enclosed steel framed fire escape staircase and the replacement with “an extension of the matching footprint to provide kitchen accommodation to the rear apartments”.
Also included is the demolition of the concrete framed circular staircase and lift core on the rear elevation, and the intention is to construct an extension to provide a new lift lobby too.
According to the supporting design and access statement, the “visually invasive wheelchair access ramp” onto the Mall will be removed. It will be located instead in the rear courtyard next to the car parking. The rear elevation will be used for pedestrians.
It adds: “It is hoped that this development will be a stimulus to encourage the brownfield land behind the fine Georgian streetscapes will be reconsidered for more formal linkages.”
The statement also points to the need and the desirability of such a development in this prime Armagh location.

The statement continues: “The location of the apartments allow for convenient access to Armagh city centre for young couples seeking to start on the housing market and or couples seeking to downsize having retired from working life.
“The proposal is for a prestigious private ownership scheme which reflects the original concept for the Mall.
“Use of communal leisure spaces such as the Mall reduce the requirement for private amenity spaces.
“The site has been embellished with designated car parking that is discrete and securely positioned within backland immediately to the rear. Historically this land was used as the ‘cart houses’ for the townhouses along this formal street plan which again is fitting.”
The original listed building element on the site is understood to be of 1830s construction with an extension in the early 1970s.
Internally the office space is highly cellular in nature and arranged over basement plus four upper floors. The Health and Social Care Buildings were added at the end of the 1960s. It once formed part of a garden complex associated with the Presbyterian Church after a speculative city centre development, in the mid-1800s, was aborted.
The building underwent major refurbishment and repair works after sustaining serious damage in an IRA bomb attack on the Armagh Courthouse in September 1993.
It did reopen and was utilised by the health authorities but they later left and the offices were put on the market for sale.
Now this proposal could see the site being redeveloped and occupied by private tenants.
With planners now recommending approval, the formal go-ahead to proceed will be down to councillors when the planning committee sits next month, and whether or not they accept the opinion of their own professionals.





